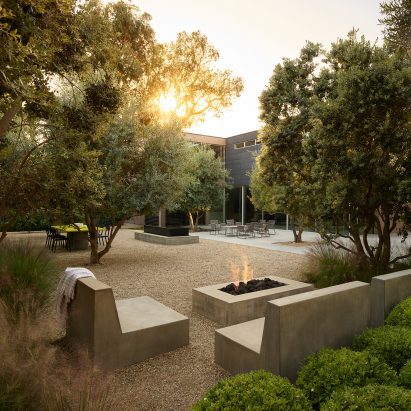
Courtyard lies at heart of Santa Monica Modern house by Walker Warner Architects
Wood and zinc-clad forms hug a spacious courtyard in a California home designed by US studio Walker Warner Architects to serve as a "private oasis". More

Wood and zinc-clad forms hug a spacious courtyard in a California home designed by US studio Walker Warner Architects to serve as a "private oasis". More
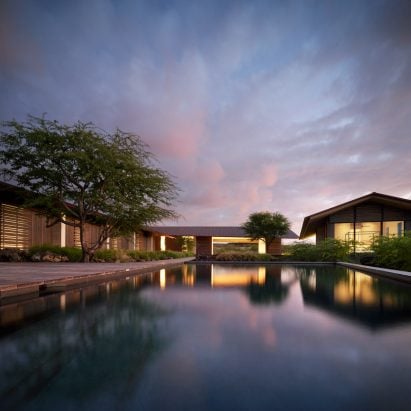
Shallow-gabled roofs allow the pavilions of this holiday home by Walker Warner Architects to embrace the gentle volcanic slope of Hawaii's Big Island. More
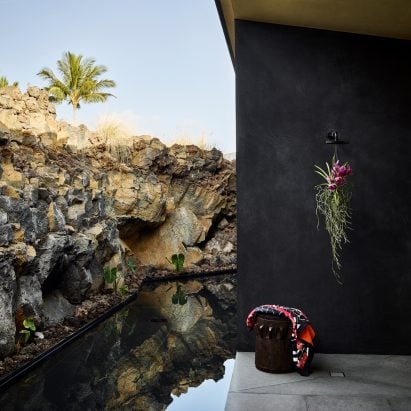
American firm Walker Warner Architects has perched a basalt and cedar-clad holiday home in Hawaii on a mountainside of lava rock with an infinity pool that looks towards the sea. More
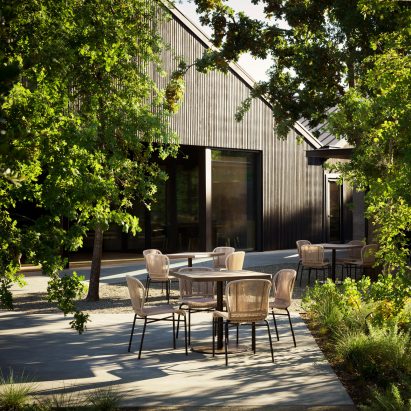
California firm Walker Warner Architects has transformed a warehouse into a visitor centre for a winery with redwood, cypress and rammed earth. More
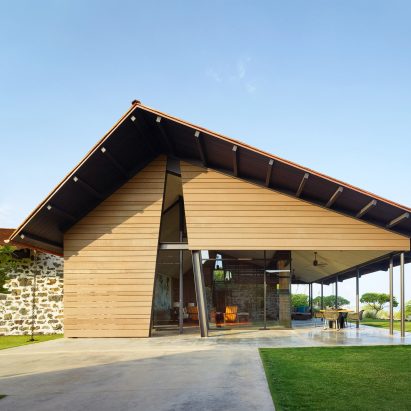
Large pitched roofs top the volumes of this Hawaiian house, which US firm Walker Warner Architects designed to "strike a balance between modernity and tradition". More
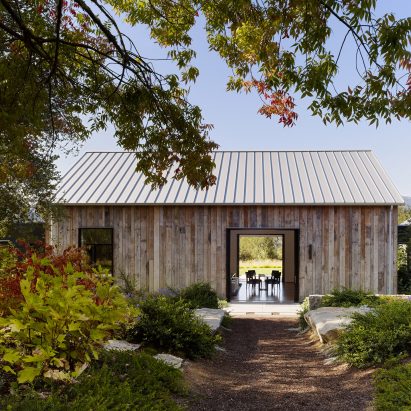
American studio Walker Warner Architects has created an auxiliary dwelling for a northern California residence that consists of gabled volumes wrapped in reclaimed wood. More
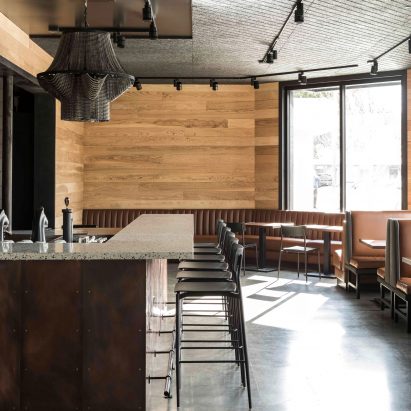
Metal, wood and concrete were used to revamp a 1960s mixed-use building near Facebook's main campus and Stanford University, which houses a cafe at ground level and leasable office space up above. More
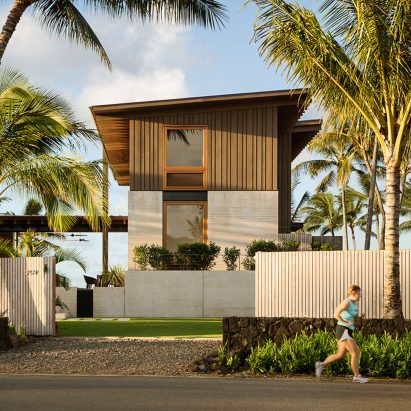
US firm Walker Warner Architects has designed a large residence in Hawaii, where a great room opens onto a patio, a grassy poolside and sea views. More
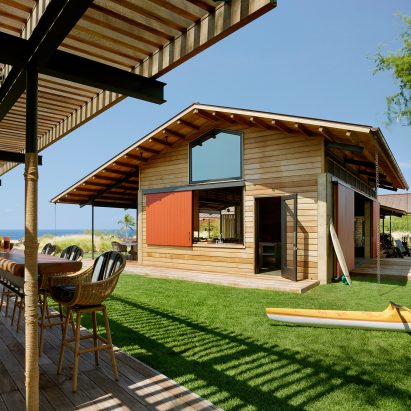
This complex at the foot of a volcano in Hawaii was modelled on a summer camp, where Walker Warner Architects has spread out living spaces across a series of cabins on the site. More
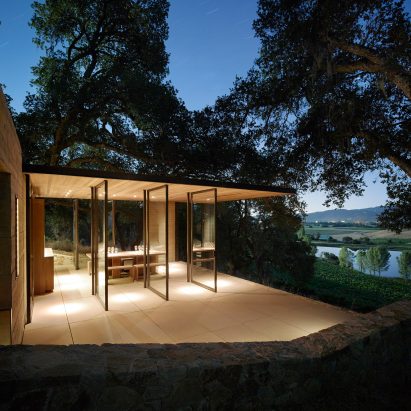
US studio Walker Warner Architects has created a trio of pavilions at a California winery with operable glass walls that enable tasting rooms to be fully open to the outdoors. More